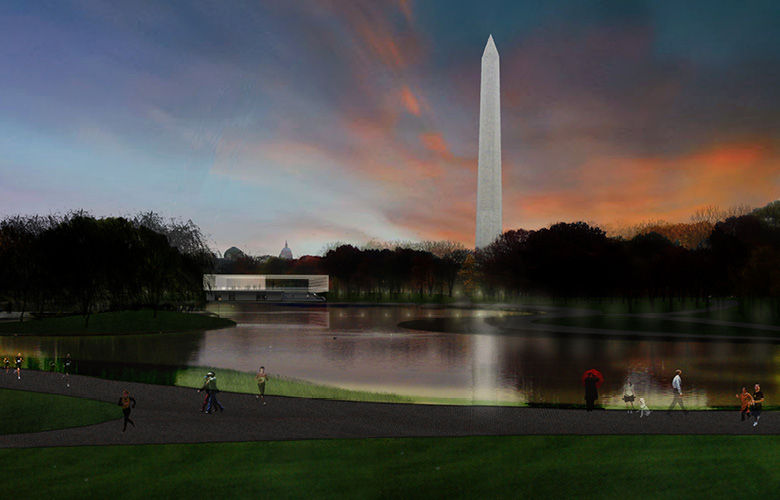Tucked away on the National Mall, between the Vietnam Memorial, the World War II Memorial and parallel to the Reflecting Pool, lies Constitution Gardens, a curvaceous, forested passive park planned in the 1970s. The complete design was never built, which left the Gardens bereft of activity and turned this quiet enclave on the busy National Mall into a forgotten space. Through an international competition, the Trust for the National Mall set in motion the transformation of this 60-acre site into a memorable place.
This winning proposal respects the original plan and seeks to heighten the Gardens unusual nature, enhance the beauty of its forms, clarify its purpose, envelop all the senses. A new pavilion amplifies the threshold ñ that moment of moving into the interior of the Gardens ñ to introduce the experience of quiet discovery, offer glimpses of what may lie within, and lead to the surprising grandeur of this beautiful landscape. Sited at the east end of the lake, it operates as an anchor point and a nexus of activity for Constitution Gardens. A roofed structure containing a restaurant, a grand stair, and an outdoor lookout, the building transitions from the higher terrain of the Mall down into the bowl of the Gardens with a dramatic cantilever over the lake's path. A diagrid envelope defines the pavilion as a space yet a part of the landscape. From scale to massing and materials, the pavilion is designed to integrate into the landscape, to entice and protect without obscuring. And like the landscape, it is modern in form and contemporary in tectonics.
The park itself Constitution will be rebuilt as an aesthetic ecology, where new landforms, soils, plant materials, water flows and paving create a beautiful integrated environment which is ecologically productive. The height and planting density of the existing landforms that surround the Gardens will be expanded to dramatize the procession from the city through the woodland edge and down to the level of the lake. The park will retain its original purpose as a pastoral setting, but offer new uses and events, in all seasons, day and night. A new grass amphitheater, terraces and meadows will provide flexible use spaces of different sizes. In the lake, an underwater ring wall will transform part of the water into a model boat basin in summer and ice skating in winter.
with PWP Landscape Architecture
