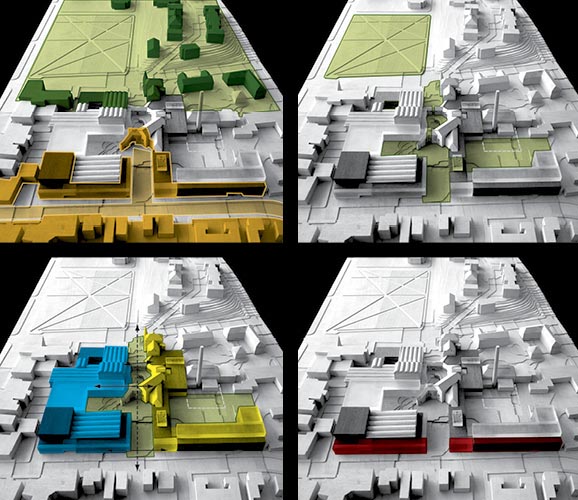DARTMOUTH COLLEGE ARTS MASTER PLAN
Hanover, NH
Hanover, NH
Rogers Marvel Architects developed a comprehensive master plan for the expanding arts facilities at Dartmouth College. RMA prepared multiple planning studies after first analyzing the programming and infrastructure requirements of the Hopkins Center for the Performing Arts, the Hood Museum of Art and five academic arts departments. The reimagined arts center becomes a threshold between the pastoral space of the campus and the commercial environment of the town. A string of green spaces weaves through the arts center, connecting the buildings, town and campus. The plan acknowledges the importance of campus open spaces by preserving existing courtyards and proposing new ones. The buildings frame new open-air rooms and courtyards to be occupied by students, faculty, town residents, and visitors.
