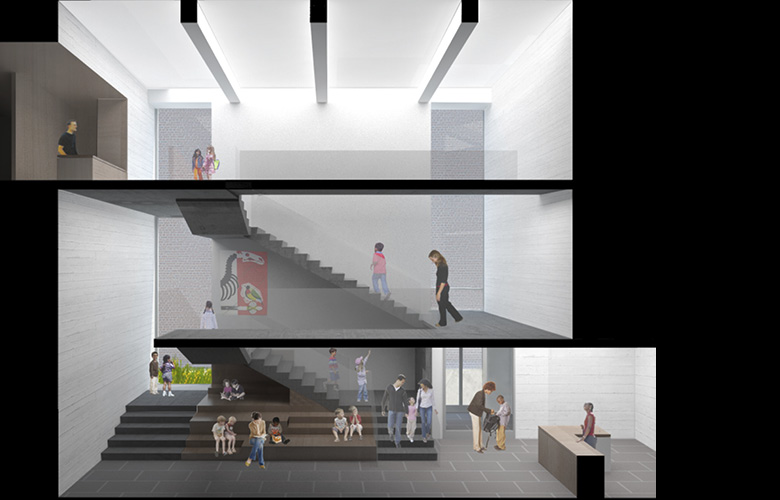STEPHEN GAYNOR SCHOOL EXPANSION
New York, NY
New York, NY
Following the recent purchase of the landmark Claremont Stables building and an adjacent former carriage house on West 89th Street, RMA worked with SGS to develop a master plan for the development of both sites. As part of this preliminary work, the team developed a long-term program to meet growth targets and mission-driven priorities. The existing site conditions were evaluated and options for maximizing site development, in accordance with zoning regulations, were investigated. The project consists of the renovation of the existing Claremont Stables building, of approximately 50,000 square feet, and new construction on the carriage house site, for school expansion in many construction phases. The first phase will include core, shell and infrastructure for the long-term site development, as well as, a new Early Childhood Center with classrooms, lobbies, offices, and outdoor play areas. A new Arts Center, with an auditorium, central building lobby, and, performing and visual arts classrooms, will be developed in the next phase. Later phases will include additional classrooms, offices, a library, a cafeteria, and a play roof. Connections to the existing school on West 90th Street are integrated into each construction phase.
