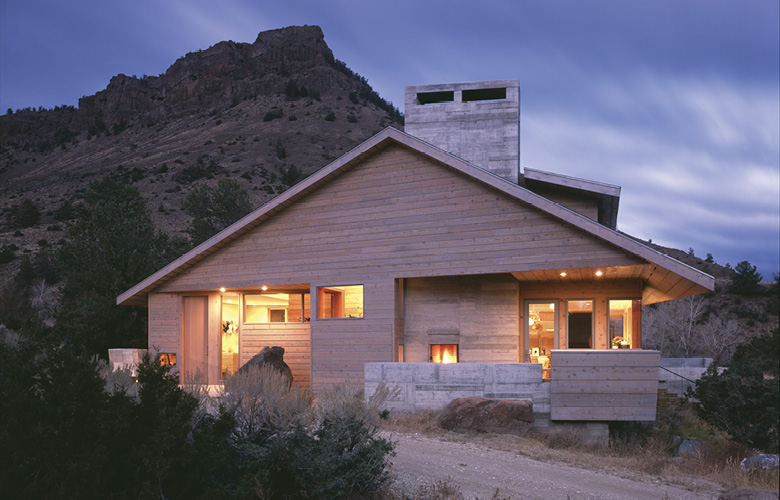Situated between the town of Cody, Wyoming and the east entrance to Yellowstone National Park, the house is blessed with astonishing of the local mountains. These are maximized throughout the different spaces, both public and private. The ground floor contains most of the public spaces. Composed of a collection of interconnecting interior and exterior spaces, they provide a unique connection to the surrounding environment. The sprawling terraces and covered porches extend into the landscape and provide a place for both diversion and relaxation during the warmer months. When the colder weather advances, the structure becomes a protected space and save haven from the elements that can be severe at times. The materials used throughout the house reflect an understanding of the vernacular, both in assembly and execution. The entire structure as a board formed concrete base with cedar siding above. The boards to for the formwork were extracted from other existing structures located at the site. In the interior local hardwoods like alder are used throughout. Since the necklace of interior spaces are interconnected, the flooring plays an important role in identifying the different areas of the house.
AIA New York State Design Award
photography © Hester & Hardaway
