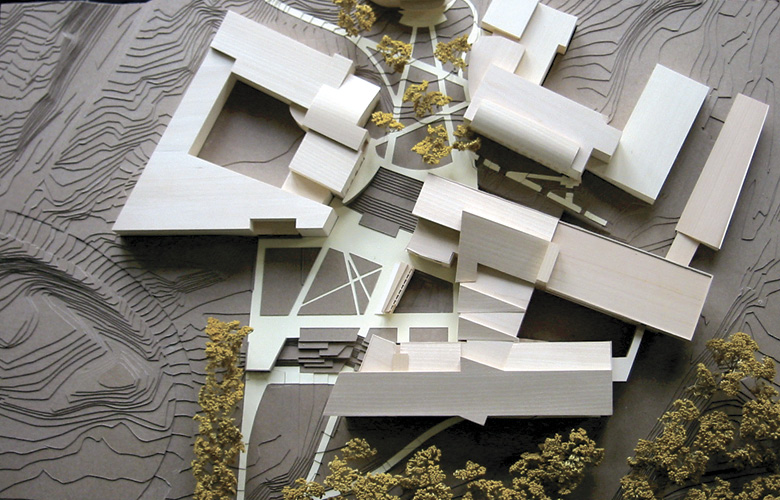The Lamar Dodd School of Art at the University of Georgia currently occupies 109,000 net square feet in seven different buildings. These locations are concentrated around the north end of the UGA campus, near the historic quad and downtown Athens. RMA was selected to conduct the programming and planning required to consolidate the School of Art on a new part of campus. Fourteen departments and programs will be brought together in a new 210,000sf building, on a hillside site by the Oconee River, where it will join the Georgia Museum of Art, the Performing Arts Center, and the School of Music. This arts village on the hill will create a dynamic and stimulating environment for the UGA arts departments.
The design for the new building is driven by the need for north light in numerous studios and outdoor work space for many departments, balanced by cost effective double-loaded efficiency floors with 16 foot ceilings. The program connects exterior and interior exhibition space, lecture halls, and over 200 studios to a courtyard that will be the focal point for events on the University's East Campus. RMA performed a LEED evaluation during the planning stage, and studied, developed, and incorporated green design solutions throughout all stages of the project.
with Menefee & Winer Architects of Atlanta
watercolor by Thomas Scholer, rendering by Daniel Vos
